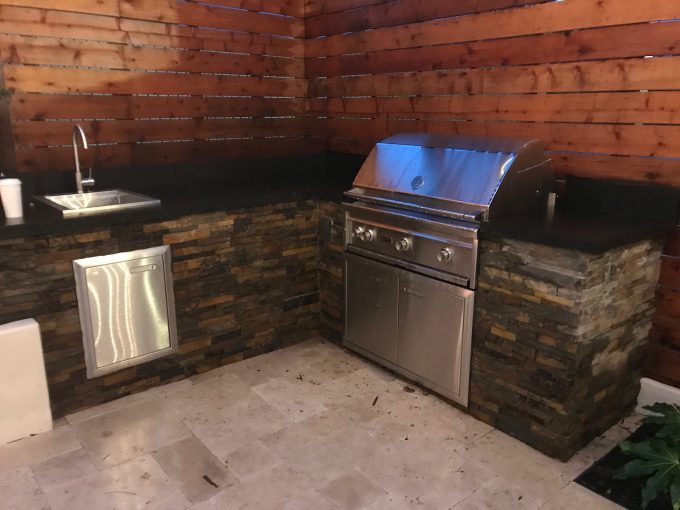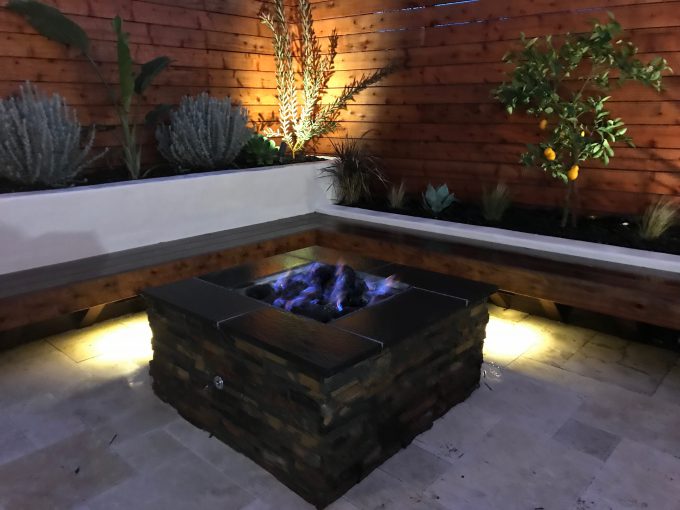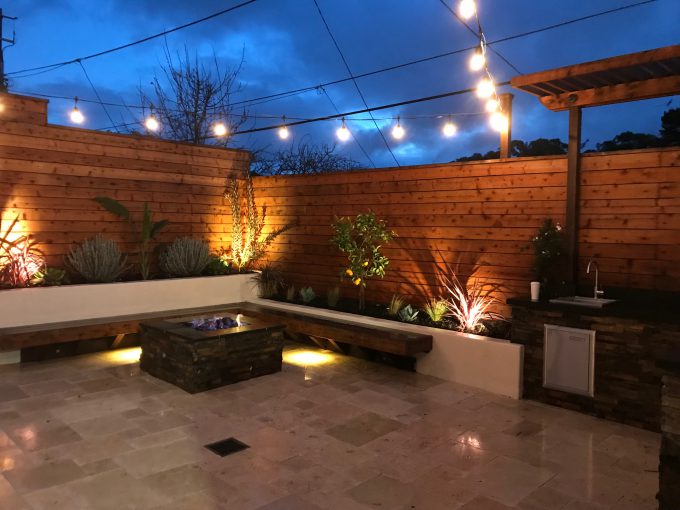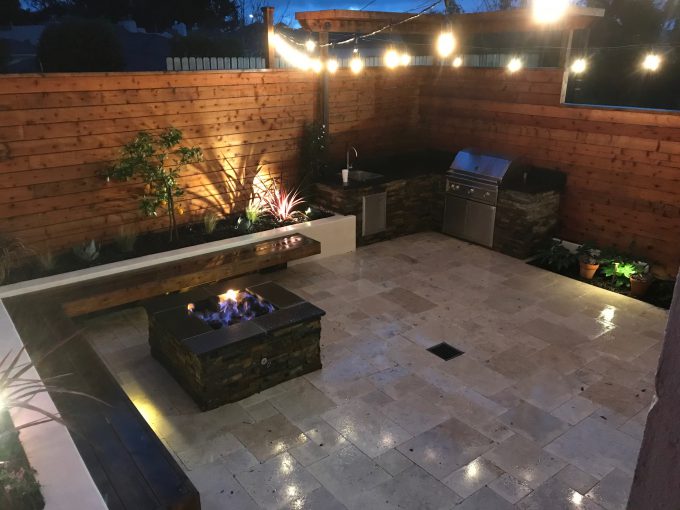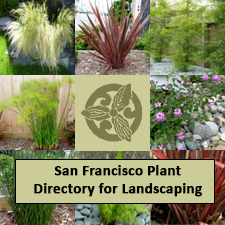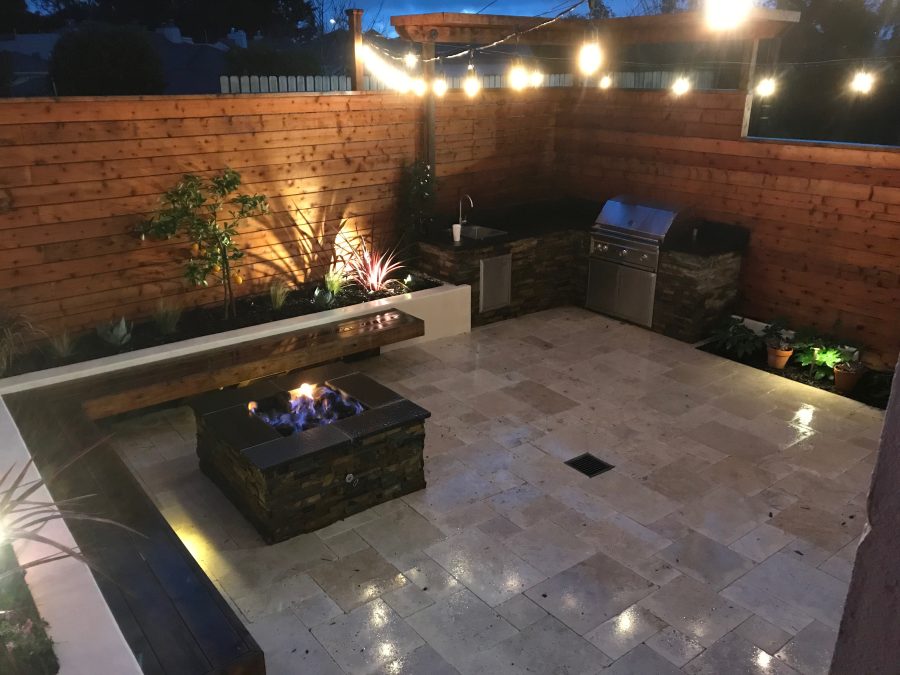In November 2018, a new outdoor living space landscaping project, took us to the Parkside neighborhood of San Francisco.
The neighborhood, with its bars, coffee shops, parks and charming homes, is considered by many to be one of the best neighborhoods in the city. It’s low key, and the perfect place for this project.
From Blank Canvas to Custom Landscape

When we started the project, we had a fairly blank space to work with (dirt, flat grey driveway, white house) – something rare in our business. Usually, there are bushes or trees, dying plants, sagging fence lines. It was exciting to look at this blank canvas and create an outdoor living space that was fantastic and enjoyed for years to come by the client. We designed a space where the client could enjoy barbecuing, and just kick back with friends and family.
Preparing the landscaping area

To prepare the area for changes, we erected steel reinforced concrete walls for the sunken garden area. The next step was to install interlocking paving stones for the driveway, and handsome redwood fencing – horizontal, finished grade – to enclose the area for privacy. Redwood is one of my favorite types of wood fencing because, as I mentioned in the last blog post, redwood is super durable and bug resistant as well as beautiful.

Getting to the details
It took several steps to finish the project and, for the most part, one part had to be completed before the next. Fencing had to be installed before we laid the patio; the patio had to be laid before we installed anything else, and there was quite a bit to install. We don’t mind; the fun part is seeing a design come together!

The client wanted a custom gas fire pit to take the chill off of the ever-present fog. Once we got the travertine patio tiles laid, we built the first stage of the fire pit out of concrete. In the picture above, you can see the large slabs of black basalt for the counter tops of the soon-to-be outdoor kitchen.

Our resident boss dog surveyed the landscaping project while we installed the kitchen. Like a lot of what we do, it’s custom built and includes counter top, grill and sink. The counter top was so heavy we had to use a crane to lower it down to the base. A redwood pergola was built over the kitchen for shade/privacy and added dimension to the space.
Finishing touches
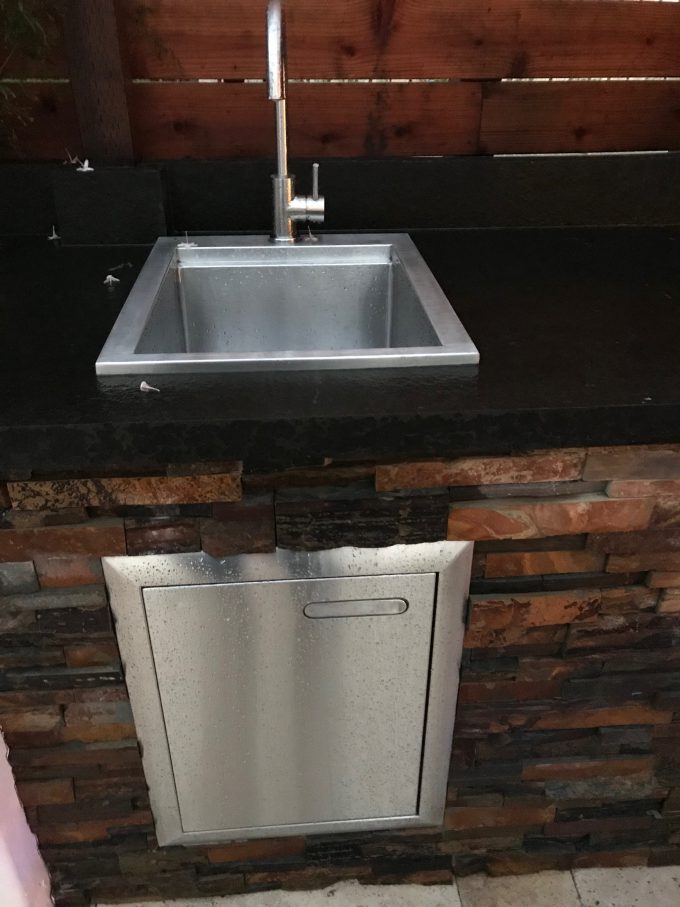
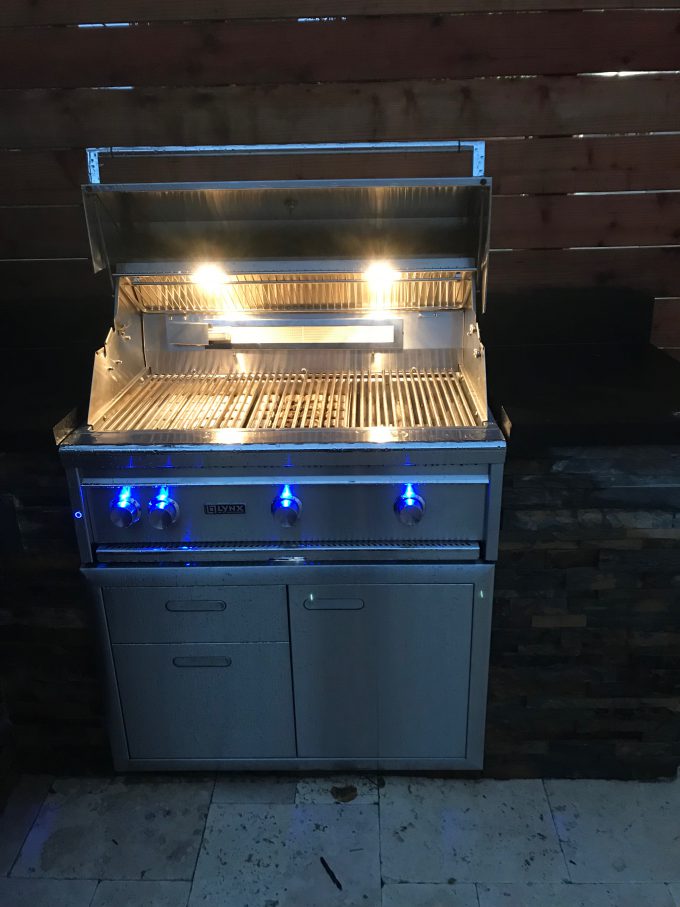
We finished up the project with a stainless-steel sink and grill; the grill has back lights, in case the client wants to cook into the evening.
We also built seating around the finished fire pit, and then completed the whole look with string lighting and native landscaping plants. The landscape project took us into December but was well worth the time spent. The results were spectacular, the client was happy, and we had another awesome landscaping project under our belts. Win… win… WIN!

