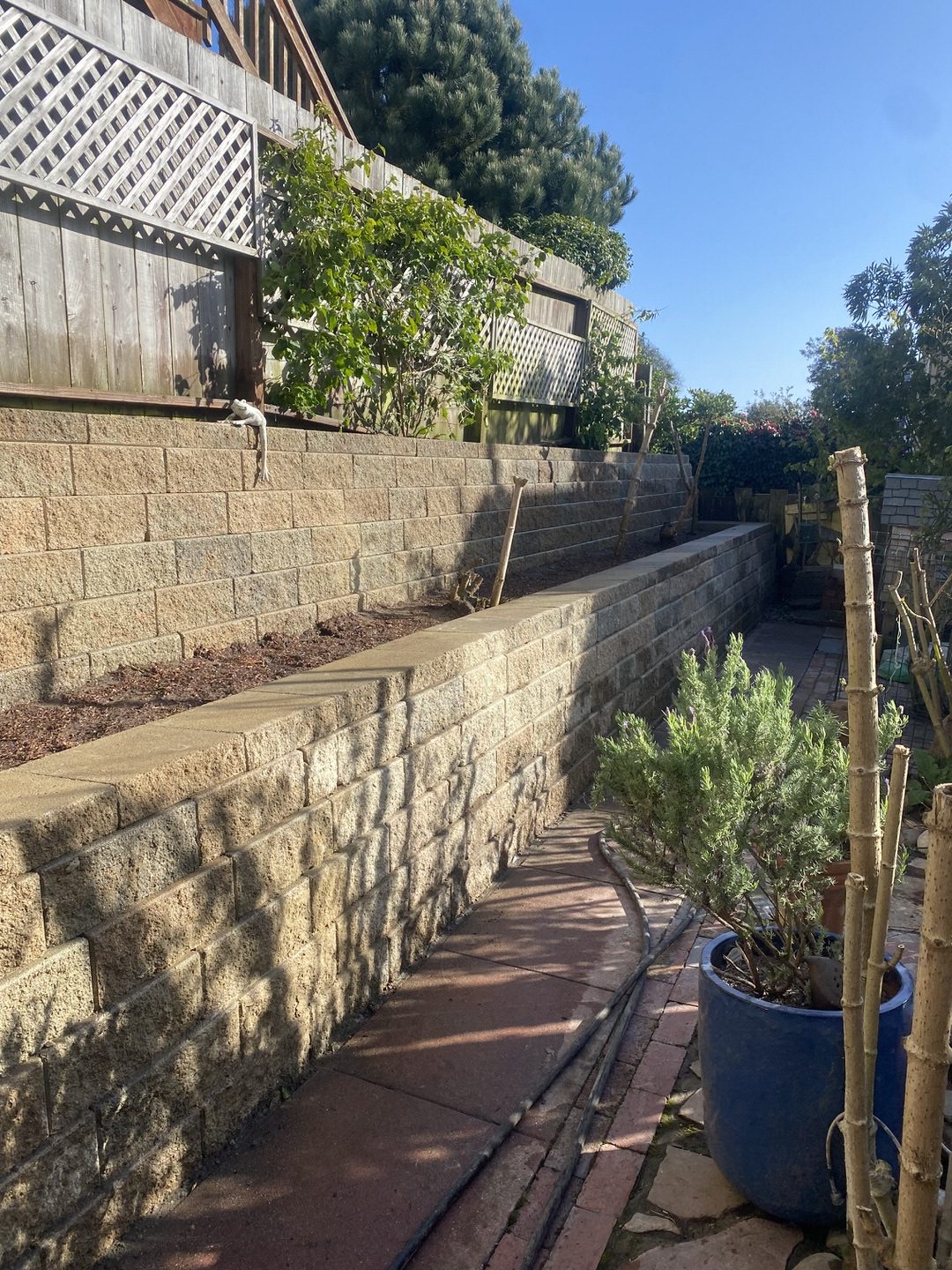
This project was in the West Portal neighborhood of San Francisco. It was a fairly straightforward landscaping project with the primary focus on a retaining wall installation. For this replacement retaining wall, we went with VERSA-LOK systems. The current wall was severely leaning and becoming unstable.
If you’re looking for strength and support from your landscape, then a VERSA-LOK retaining wall is just what you need. A specially-engineered product, this type of wall allows property owners in San Francisco to build long-lasting structures that can easily endure the unique pressures and demands that come with living in an urban environment.
Not only will these walls hold up well against conditions like rainwater runoff or flooding, but they provide added stability for your home as well. In today’s post, we’ll discuss why VERSA-LOK retaining walls make sense for homeowners in San Francisco, how they can be installed to maximize their longevity, and permit application.
Initially, our client went to the Department of Building Inspection (DBI) in San Francisco to start the building permit process. Tamate Landscaping completed this stage of the process by visiting DBI, completing the required forms, and obtaining a job card.
Removal of Old Retaining Walls
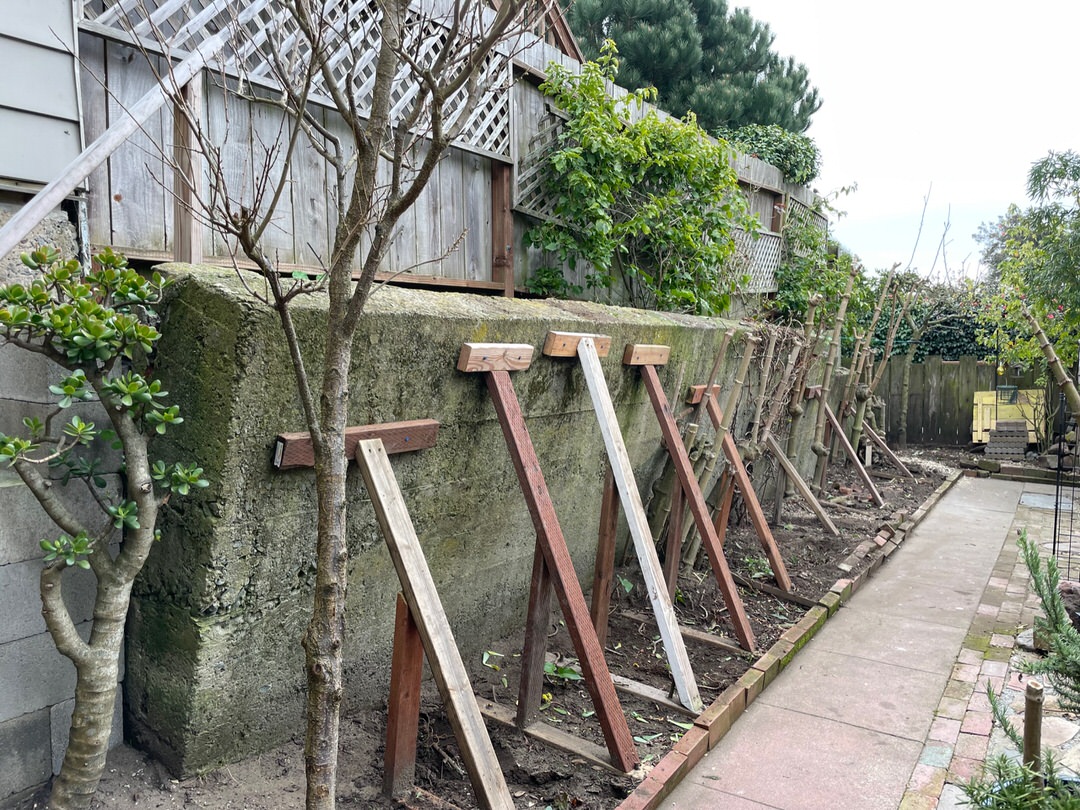
As you can see from the before picture, the removal of the wall took some major effort. We used a powerful concrete saw to cut the old retaining wall into manageable pieces that could be manually removed.
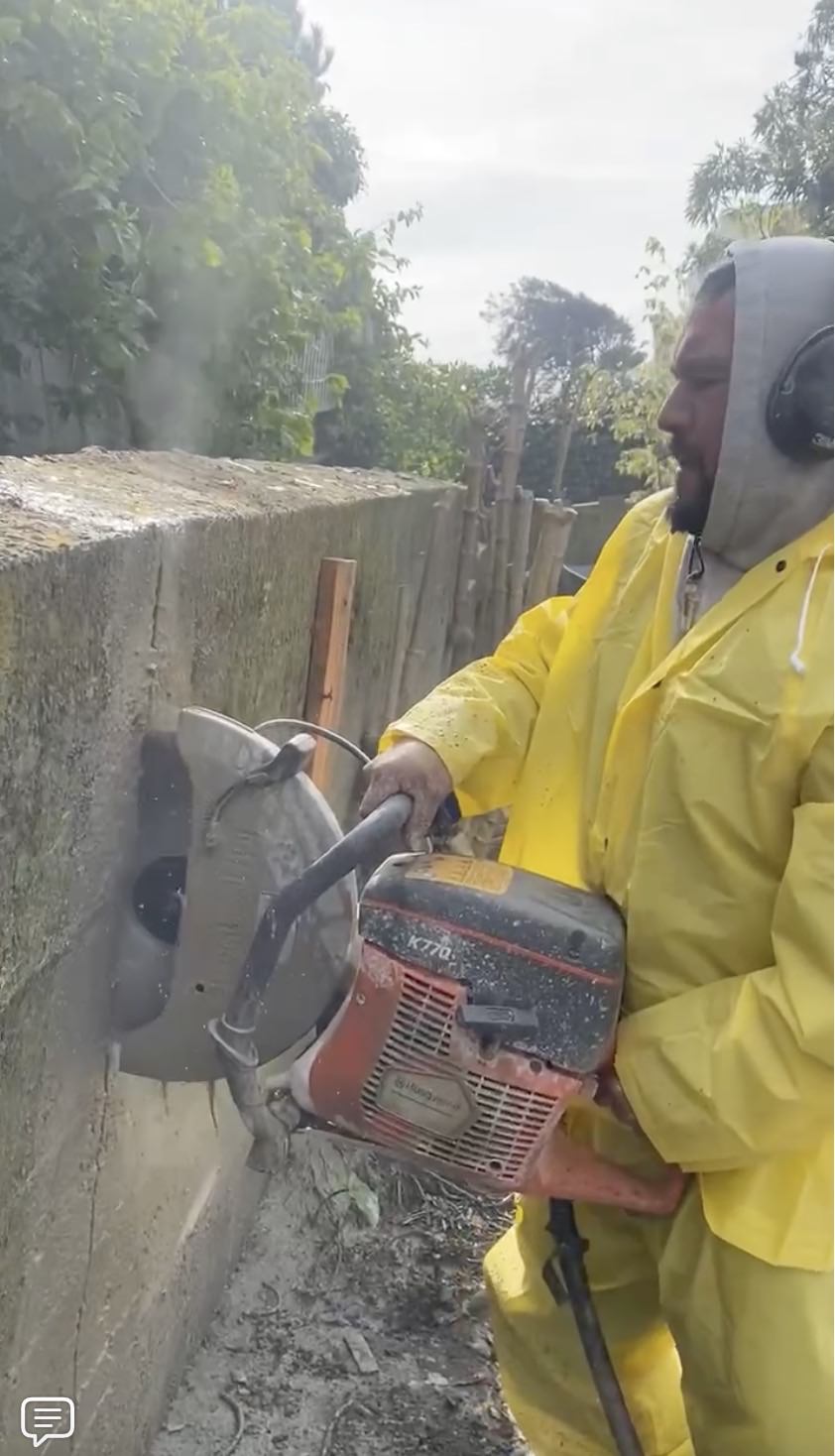
Removing the old retaining walls was a challenging task that required significant effort and expertise. We utilized a powerful concrete saw to cut the old retaining wall into manageable pieces that our team could remove manually without damaging the surrounding area.
Cutting the wall was a difficult task as the retaining wall was made up of solid concrete that was so thick in some sections that we had to replace the saw several times during the process. After cutting the wall into pieces, the Tamate Landscaping team removed each piece carefully to ensure no damage was done to the surrounding area.
The removal process was crucial in making way for the new retaining wall that we would install, and Tamate Landscaping rose to the challenge. We used wheelbarrows to move the demolished retaining wall pieces from the backyard to the front and then dumped the loaded wheelbarrows into a trailer for removal. Not an easy task, indeed!
VERSA-LOK Retaining Wall Installation
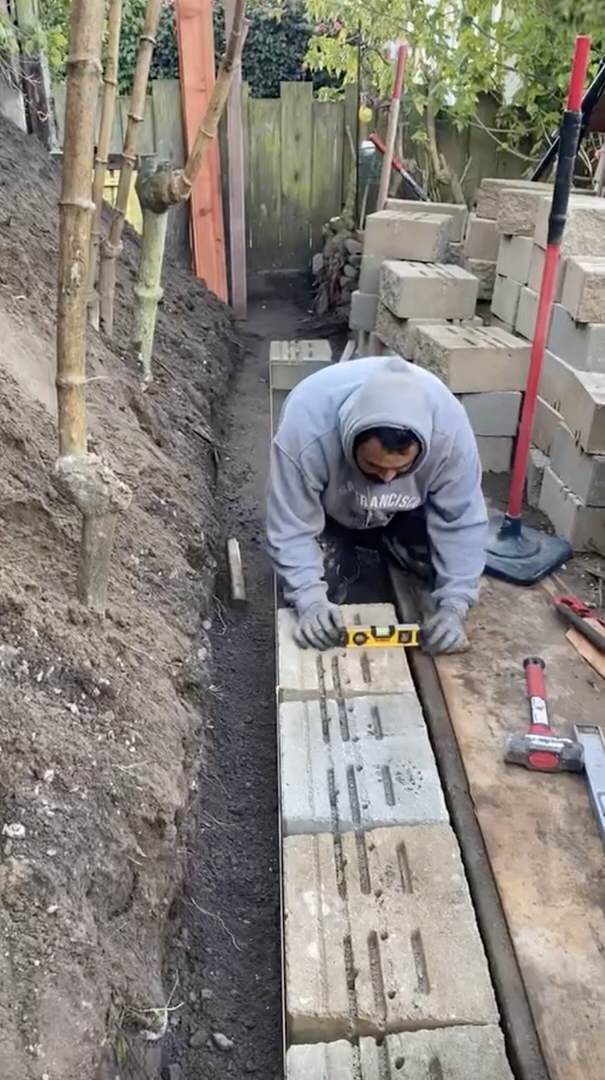
Before installing the VERSA-LOK blocks, we dug out additional soil under the walkway and constructed a compacted leveling pad.
Next and almost as important, we installed the base-level blocks. As the base blocks establish the structural stability of the wall, we carefully positioned and leveled each block.
Once the base-level blocks were installed, we placed and pinned each VERSA-LOK block using the VERSA Tuff pinning system.
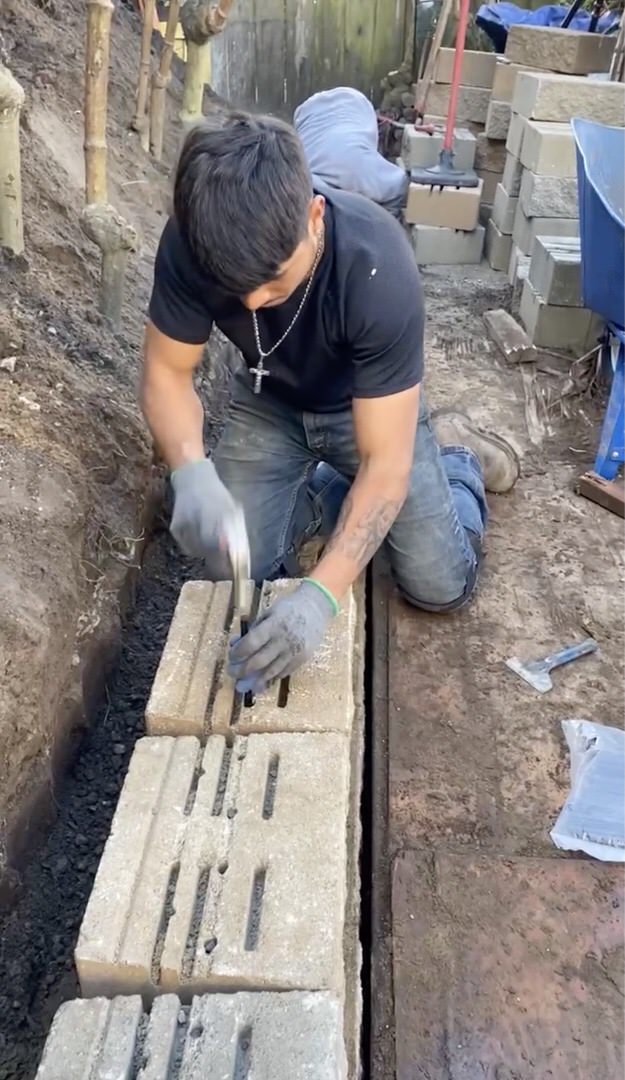
In order for the retaining wall to drain properly, we added base rock to the backside of the wall. Also, we installed properly sloping drainage pipes which allowed run-off to drain into the back of the yard.
After the retaining wall installation was complete, we finished them with a mosaic rectangular cap piece. Finally, we added topsoil and compost to each terrace. No plants were added as our client wanted to select her own plants.
Job complete!
Well, almost. For the final steps, we made an appointment with the DBI inspector to assess the retaining wall. A few days later, the inspector came out, checked the retaining wall, and signed off on the DBI job card, pending a special inspection by the engineer who drew up the retaining wall plans.
Due to a family emergency, we needed to wait a few weeks for the engineer to complete his scheduled inspection. When the engineer became available, we met with him and he noted that he would submit the special inspection letter to DBI. DBI would then close out the permit as completed. So now, the retaining wall project was complete!
Conclusion
With over 25 years of experience, we know the precise techniques for building retaining walls in the San Francisco area. We have a long track record of success with many satisfied customers who have entrusted us with their projects.
Whether you want natural stones, beautiful redwood, or stylized concrete block retaining walls, Tamate Landscaping is here for you and ready to provide any necessary assistance. Reach out today and join the list of satisfied customers that have experienced firsthand what makes us the premier provider in San Francisco. Get in touch and start discussing design options – don’t wait another minute to make sure your retaining wall is secure and reliable!


