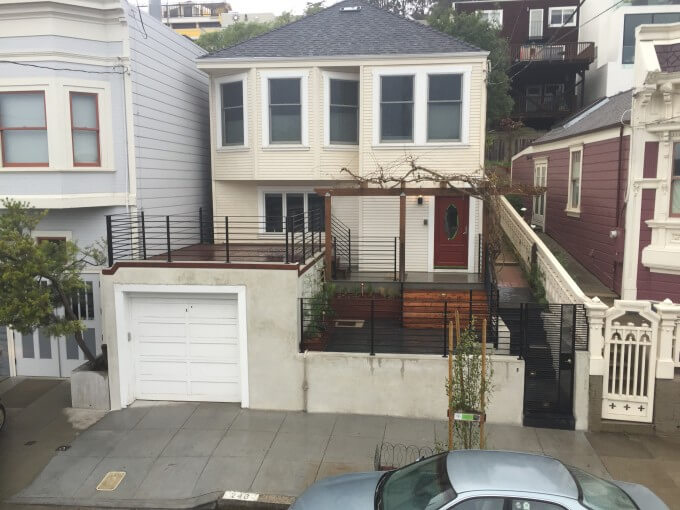
Retaining walls are a necessary but often-overlooked element of landscape design. When done well, they can enhance the curb appeal of a property and add value to the home.
In Glen Park, retaining walls are a common sight due to the hilly terrain. Many of the homes in this neighborhood have been built on steep hillsides, making it necessary to construct retaining walls to create level spaces for yards and gardens.
In addition to their functional purpose, retaining walls can also be used to create visually appealing landscapes. By incorporating different materials and textures, skilled landscapers can transform a plain retaining wall into a work of art.
If you take the time to walk around Glen Park, you will see a wide variety of unusual walls that have been used to create beautiful and unique outdoor spaces. Come to think of it, walking around Glen Park, it could provide an entire semester of architectural material if you took the time to walk up and down the hilly streets.
Spanish Colonial houses sit side-by-side with Mediterranean Revival homes, which butt up against homes built in Mission Revival style. It’s an interesting place with an interesting history, which was one of the reasons we were happy to take on a landscaping, garage stuccoing and retaining wall project on Whitney Street.
When we were called out for this project at the beginning of 2015, we were told that the client wanted a drastic change in improving curb appeal. We knew we had to keep the charm of the landscape consistent with the charm of the home. For a house on Whitney Street, full of 85-year-old (and older) homes, this is no small accomplishment. Although the home is modest, the front really makes it stand out from the dwellings on the street.
Another challenge was stuccoing the equally old garage and adjoining retaining wall in a way that would keep the stucco looking fresh and in one piece a few years down the road. Thanks to four years of little rain in the Bay area combined with San Francisco hillsides, stucco has a tendency to crack, and retaining walls can shift. Obviously, we don’t want either of those to happen.
We started as almost every landscaping project starts – with a little demolition, watched over by my work dog, Dukey:

Once all the old was out of the way, we could start the real work of beautifying the front of the home. Although a retaining wall was part of it, we also replaced the stairs and patio, add added a deck to the garage. We poured a new slab for the patio garden, built new stairs for the front porch and for the new deck over the garage.


For the deck over the garage, we used the Bison Deck System, which ensures a smooth, even foundation for the wood tiles. This also provides a level step, rather than dipping and swaying when people walk on it.
We also installed new steps of black limestone and black slate. At night, the steps are lit by wall lights with a solid brass face plate. As always, we used FX Luminaire 12-volt lighting fixtures to illuminate the garden/front. FX Luminaire has always provided excellent products for landscape lighting.


To ensure the stucco on the retaining wall and garage doesn’t crack under the dry heat, we fortified it with metal lathe. Next is the process of applying the stucco, starting with a scratch coat.

As a final touch, we added custom iron fencing to the retaining wall, deck and stairs. This not only helped keep the style of the home, but also to set it apart from its neighbors.


The Finished Project
We were really pleased with the final results. Within three weeks, we’d designed, installed and finished a flattering front entrance for the client. Tamate Landscaping did all the carpentry, electrical and stucco, which kept the price lower than if we’d had to go to outside contractors.
As well, we used an ironworker with long ties to the company to provide custom iron fabrication and installation.

It was quite a job, but I think it’s one for the “well done” books.



