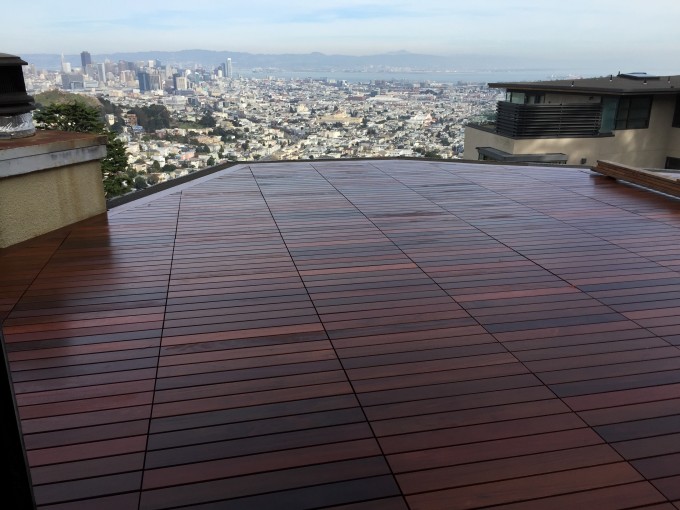In January we were called to build a roof deck on Twin Peaks The system is called Bison Decking System . The whole system consists of a variety sized shims, disks and pedestals to prop each 2’x2′ IPE (ironwood) tile. Since all roofs are sloped for drainage, you use these different shims, disks and pedestals to level all the tiles. The first step is to survey the roof with a later and take elevation measurements in a grid 2’x2′ to determine what size shim you need for each intersecting grid.
The flexibility provided by the Bison Decking System enabled us to adapt to the varying slopes of the roof and ensure a uniform and stable foundation for the IPE tiles. The system’s assortment of shims, disks, and pedestals allowed us to accommodate the specific requirements of each section of the deck, guaranteeing a seamless and visually appealing result.
By employing the Bison Decking System and meticulously following the survey and elevation measurements, we successfully constructed a roof deck on Twin Peaks that not only provided an enjoyable outdoor space but also maintained the integrity of the roof’s drainage system. The utilization of this innovative system exemplifies our commitment to utilizing advanced techniques and materials to deliver exceptional quality and customer satisfaction in our construction projects.








