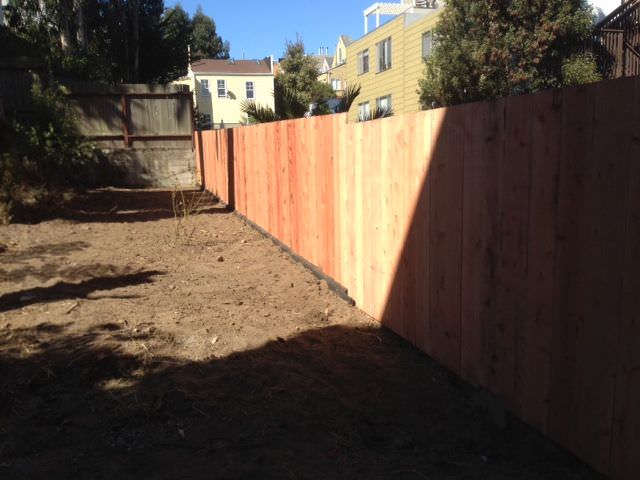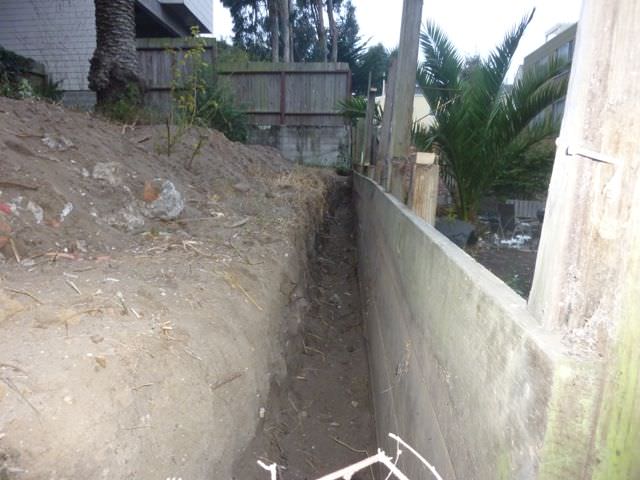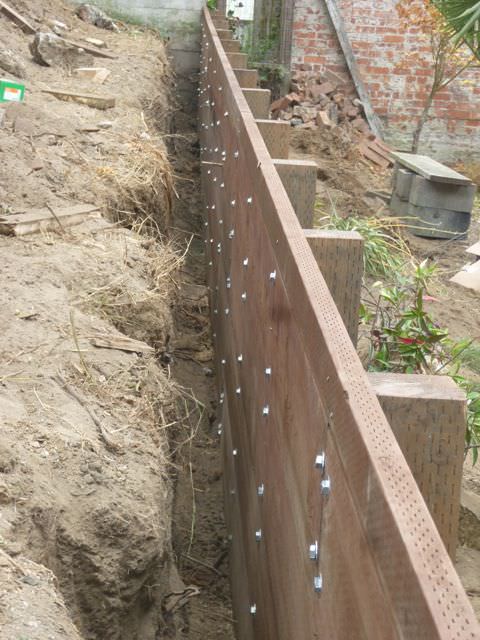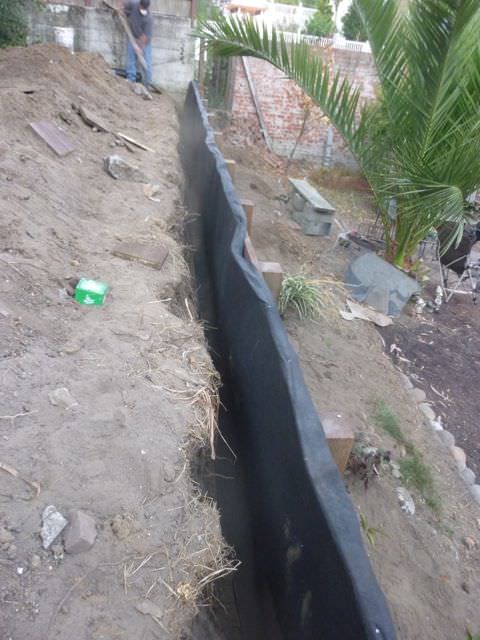This project brings us to Baker Street in Pacific Heights for a retaining wall replacement where the original retaining wall that was installed just 15 years ago failed. The project is a typical example of an architectural/engineering firms failure to design a project with construction costs in mind. Since the client wanted to obtain building permits for this project, she hired Smith Engineering in Oakland to draw up plans. Once the plans were complete, the client proceeded to obtain several estimates for implementation.
The estimates that came in were astronomical and out of reach for the client due to the nature of the design and the plans abandoned. That’s when Tamate Landscaping was called to discuss options for a retaining wall replacement. The original plans called for massive steel i-beams, timber and an elaborate sump pump drain system. Yes, it would have been a solid wall that would hold up 50 plus years. But any design is a failure if it can’t be built due to budget constraints. Basically, we had to start from scratch and draw new plans. We ended up working with our own architect/engineer who has extensive experience working with San Francisco Department of Building Inspection as an employee there.
We designed a wall that would pass DBI’s stringent permitting criteria but more importantly could be built within the clients budget. The outcome was a wall that we contracted to build for approximately 1/3 the cost of the original design.
Before the work started
Pictured here is the failed wall bowing out. 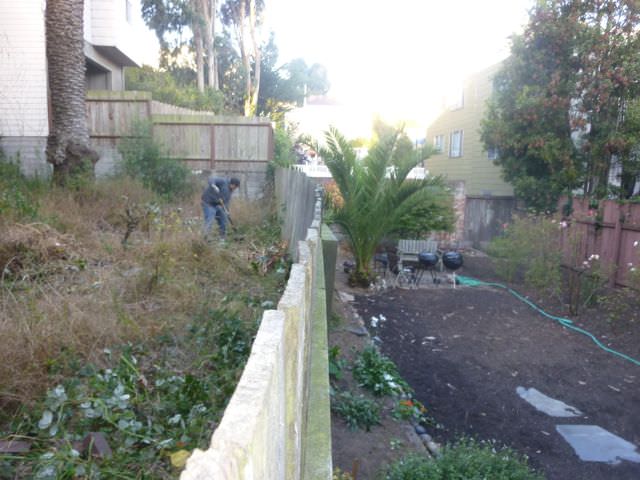
Pouring the Framework
The main foundation of the new design are these 6″x6″ posts that were sunk in a hole in excess of 4′ deep and 18″ wide and back filled tons of concrete. 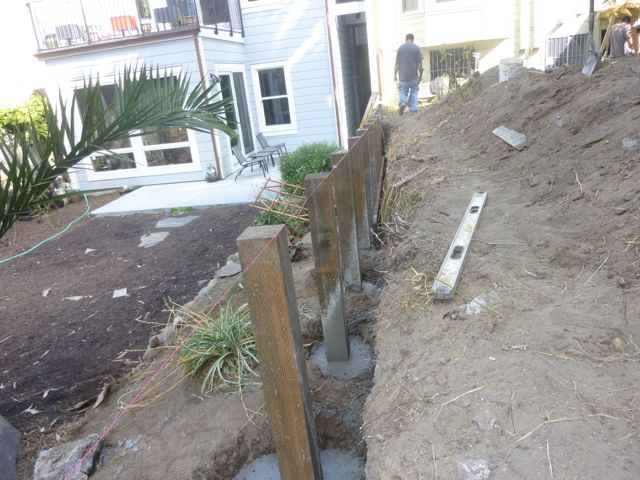
September 28th, 2012 The end of the 6th day on site. Pressure treated planks were secured to posts with 1/2″ bolts. To date we used almost 4 yards of concrete just to set the posts. This wall won’t be budging for quite some time. Next week we’ll be adding a Miradrain system to keep hydrostatic pressure off the wall and finish the project with a redwood fence and final inspection.
Miranda Drain
Below, a Miradrain system is installed. Basically, Miradrain is a multi layer membrane with channels in between to allow water to stay of the retaining wall and travel down towards the base of the wall. Typically, this water is then collected by an additional drainage pipe and directed out of the vicinity but in this case, with the sandy soil, is readily absorbed into the ground.
This retaining wall replacement is completed by backfilling the ditch and building a redwood fence on top of wall.