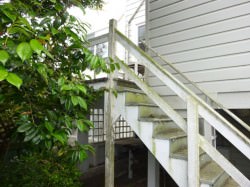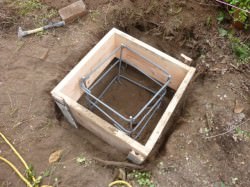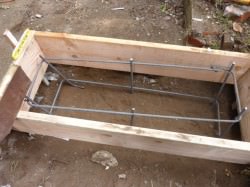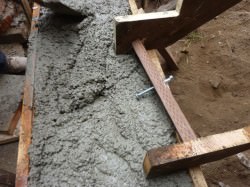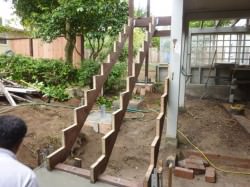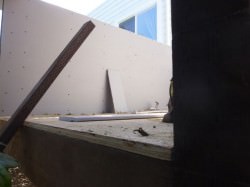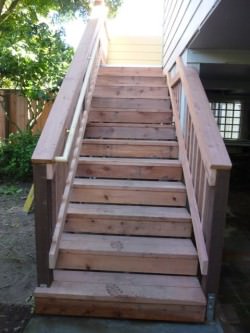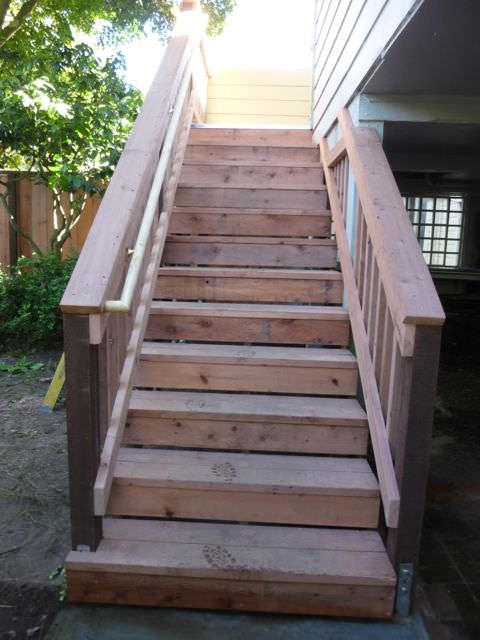August 20th, 2012. This project brings us to the Ingleside district of San Francisco where Tamate Landscaping will be replacing a deck and stairs. The client wanted building permits so our architect/engineer has been working on plans and navigating the complex bureaucracy of The San Francisco Department of Building Inspection. It took approximately 5 weeks from when we were hired to the start of the deck project-anybody who has tried to get a deck permit would know how amazingly quick that is.
Project Update: August 24, 2012, end of day 4, the forms for the post footings are installed and concrete poured.
This larger footing is what secures the stairs to the ground.
Stairs stringers are cut and secured to footing and deck joists.
Building a simple deck in San Francisco can become a complex project due to San Francisco Department of Building Inspections abundant codes, requirements and restriction. One of these requirements for this particular project is having to build a 1 hour fire wall since the deck abuts the property line. Here you see the fire wall in construction. It’s basically a wall with 2×4″ framing with a layer on both sides of fire resistant sheetrock and another layer of cement board.
Project Update: August 31, 2012 Project Complete. Final DBI inspection signed off.

