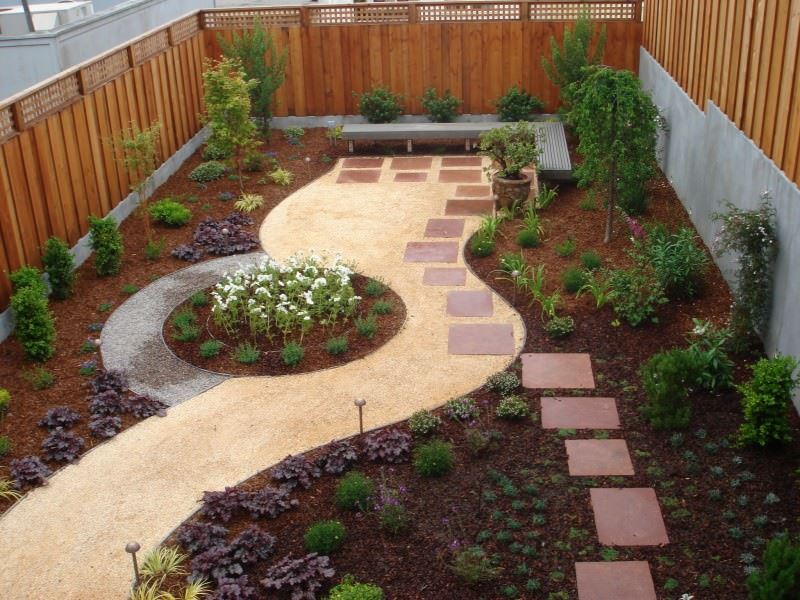
Are you a San Francisco homeowner looking to spruce up your landscape while being mindful of your water wise ways and conservation? Going permeable is the way to go.
With California’s long-term drought, it has become increasingly important to reduce our outdoor water usage and adopt smarter water wise practices. Permeable surfaces are a great way to do just that—they allow rainwater and runoff to percolate through the surface and back into the ground. This reduces water runoff on your property and making your yard water wise.
There’s no denying that climate change is upon us. Unprecedented high temperatures, droughts, and wildfires have plagued California. Mother Nature is enraged with our reckless use of her limited resources. Taking too many cookies from the cookie jar comes with a consequence!
In a recent blog, we discussed some of Tamate Landscaping drought tolerant landscape solutions to quell some of Mother Nature’s wrath. In this blog, we go a little further and discuss a specific water saving method that not only appeases Mother Nature a tad, but also the San Francisco Planning Department (if you can believe that?!). Go permeable!
What Are Permeable Surfaces?
According to San Francisco Planning Code 102, Definitions, “Permeable Surfaces are those that allow water to infiltrate the underlying soils. Permeable Surfaces shall include, but not be limited to, vegetative planting beds, porous asphalt, porous concrete, single-sized aggregate, open-jointed blocks, stone, pavers, or brick that are loose-set and without mortar. Permeable Surfaces are required to be contained so neither sediment nor the permeable surface material discharges off the site.”
In terms of permeable paving systems, pavers are connected by open joints which allow water to enter into the surface below. The paver itself is not permeable. The water that flows down through the open joints are then filtered through base material (normally gravel) before entering the soil below. Permeable paving systems can be used for driveways, patios, walkways, and the like. See Calstone for some options.
Why Permeable?

With California’s limited water supply, any modest water savings can help. Permeable surfaces decrease stormwater and irrigation run-off by passing through these surfaces and into the nearby ground and plants. By allowing water to seep into the ground, the direct and surrounding areas need much less water from the irrigation system.
Permeable surfaces also helps in preventing runoff that clogs storm drains and pollute other nearby bodies of water. As the permeable surface absorbs the surface water and is filtered by the base material underneath before entering the soil, it can reduce pollutants.
In terms of permeable pavers, in addition to reducing stormwater runoff, it lasts much longer than poured concrete or asphalt installation. Fewer repairs are needed as permeable pavers do not crack like concrete or asphalt surfaces. However, permeable pavers are generally not as strong or durable as traditional pavers and are more expensive initially. Permeable paving is not recommended for very high traffic areas. Also, areas with a previous history of soil or shallow groundwater contamination would not be an appropriate site for installation of permeable paving systems.
New Construction Triggers 50% Permeable Surface in Front Setback
Per Sec 132(g) of the San Francisco Planning Code, 50% of the front setback area shall be permeable to increase stormwater infiltration when new construction such as the addition of an ADU, garage, adding 20% or more of Gross Floor Area, or paving or repaving more than 200 square feet. The basic requirement of your San Francisco front setback area is generally based on the average front setback of your adjacent neighbors (San Francisco Planning Code Sec 132(a)). However, this front setback area is limited to a maximum requirement of 15 feet from the property line along the street or alley, or 15% of the average depth of the lot from such street or alley, whichever is less (San Francisco Planning Code Sec 132(e)).
So if you’re adding an ADU or performing other moderate construction, please note that your front setback area may need to comply with SF Planning’s 50% permeable surface requirement. As time goes by and global warming increases, the likely trend is to see more and more city and state requirements for greenscaping techniques.
Tamate Landscaping can help with the design and installation of your greenscapes to include appropriate permeable surfaces or the like. We have designed and executed many planet-friendly landscapes such as rock gardens, dry river beds, and use of decomposed granite as a ground cover to name a few. Please visit our portfolio page for more ideas.



