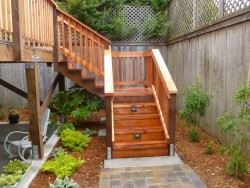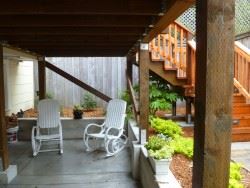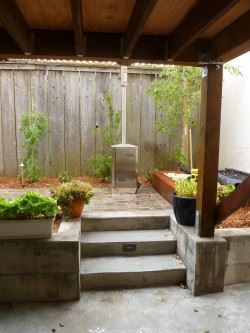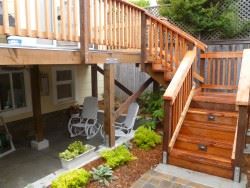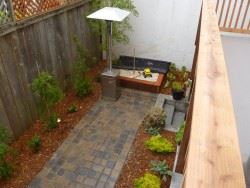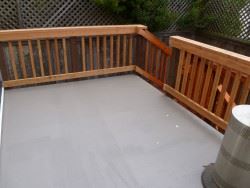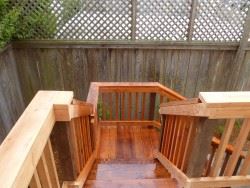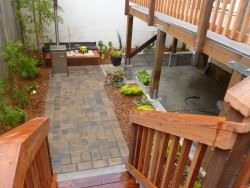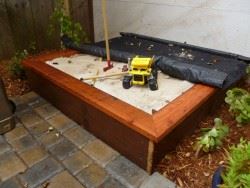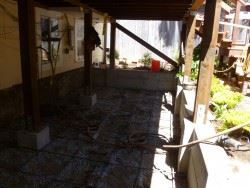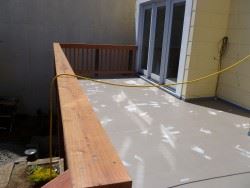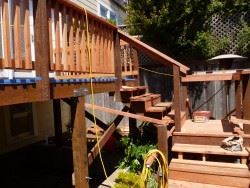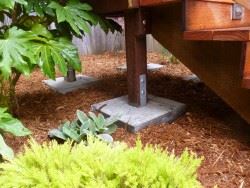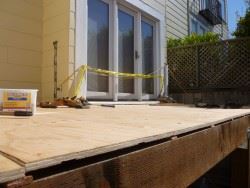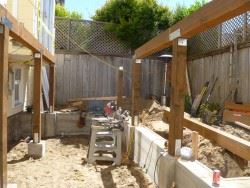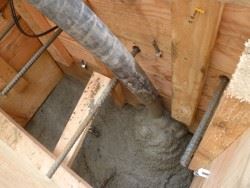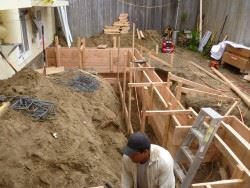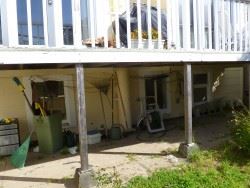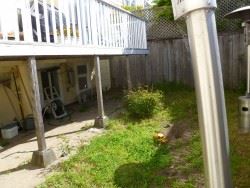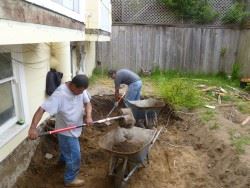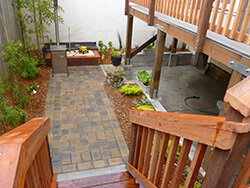Tamate Landscaping was entrusted with the responsibility of executing a deck and landscape project based on architectural plans provided by the homeowner. Given the typical requirements for construction projects in San Francisco, the design was engineered to withstand extreme conditions, ensuring the long-term durability and safety of the structures.
Throughout the project, we collaborated closely with DBI inspectors and the architect to ensure compliance with building codes and adherence to the design specifications. Our team’s meticulous attention to detail and commitment to quality ensured that each phase of the project was completed to the highest standards.
Key aspects of the project included:
- Pouring concrete: Our team pumped a substantial 14 cubic yards of concrete to create a solid foundation for the deck and other landscape elements. This material choice not only provided exceptional strength and stability but also ensured longevity and low maintenance for the homeowners.
- Installing reinforcement bars: To further enhance the structural integrity of the project, we installed 1800 pounds of reinforcement bars. These bars provided additional support and rigidity, allowing the deck and landscape features to withstand the test of time and weather the harshest of conditions.
- Continuous collaboration and inspections: Throughout the entire process, Tamate Landscaping maintained open communication with both the DBI inspectors and the architect, ensuring that each phase of the project met the necessary requirements and design specifications. This collaborative approach allowed us to address any potential issues promptly and effectively, resulting in a seamless execution of the project.
By diligently following the architectural plans and working closely with all parties involved, Tamate Landscaping successfully completed this deck and landscape project, creating a beautiful, functional, and resilient outdoor space for the homeowner to enjoy for years to come.

