Our current project brings us to the Forest Knolls neighborhood of San Francisco. Much of the Forest Knolls neighborhood is shrouded in Eucalyptus Trees and set amongst a hilly terrain. Landscaping can be a bit challenging. Reclaiming usable square footage usually involves creating level areas by building decks and or retaining walls. Here you see the rear yard right before the project began on June 25, 2012.1
Project Update: Excavation
It was decided that for this project we would build a series of retaining walls to create level areas. The picture below shows the end of the 5th day. All foliage has been removed, existing concrete pad broken up and hauled away, and the process of carving into the hillside is underway. By the end of the excavation, we removed 40 cubic yards of material or 6 dump trucks. As is typical in San Francisco, all work is done by hand due to limited access. With this job, we were lucky in that we were able to remove debris by wheel barrel instead of the normal 5 gallon Home Depot bucket.
Project Update: Construction of Concrete Walls
Below you see the progress of the project on July 6, 2012, 9 days into the project. We salvaged the lower existing concrete wall since it was solid. Since it was not built level, we extended it with concrete. Whenever such an extension is added, it’s important to add steel reinforcement. Before the concrete pour, we drilled holes in the existing wall and epoxied vertical rebar into the wall and tied horizontal rebar on to these. In the background, you see additional walls being put up. For wall material, we decided on CMU to save on costs since all concrete work would have to be done in many stages.
Project Update: Hydrostatic Pressure
The walls are finished and below you see us installing a drain behind each wall. Hydrostatic pressure occurs when the water run-off accumulates and puts added weight behind the walls. With the weight of water at 8.3 pounds per gallon, an extended rainy season can compromise the integrity of the wall if hydrostatic pressure is not factored in. Our drainage system consist of digging a trench behind each wall, installing a 3″ perforated drain pipe wrapped in fabric, connecting it to the municipal drain and backfilling the trench with drain rock.
At day 14 since the start of the project, the black limestone wall cap is installed, stairs stringers are cut and the concrete base for the Silver Quartzite Flagstone patio is being poured.
Project Update: End of the 4th week, July 20th, 2012.
Here you see the the Silver Quartzite Flagstone being mortared in over a 3-4″ concrete base. Each piece is carefully selected and fit into place, kind of like a gist jigsaw puzzle. Silver Quartzite is a favorite at Tamate Landscaping due to its natural characteristics: It’s the hardest, most non porous of all flagstones and the colors and patterns will not fade over time.
Redwood stairs and safety rails are in, the retaining walls are being veneered with Beijing Green wall panels and planting work has begun.



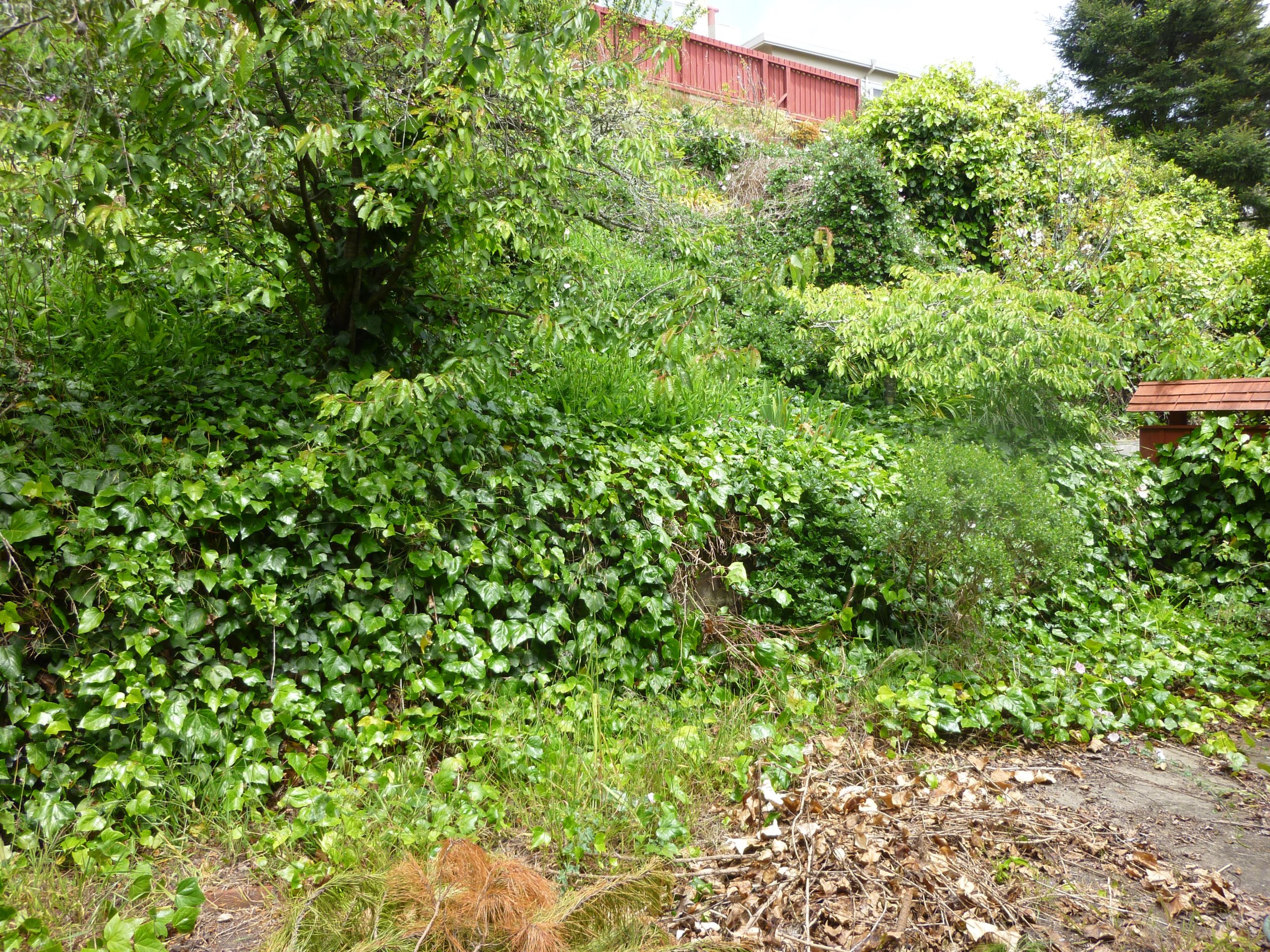

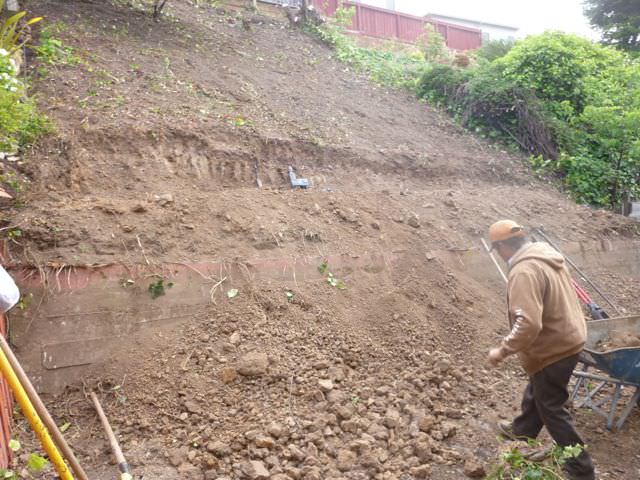
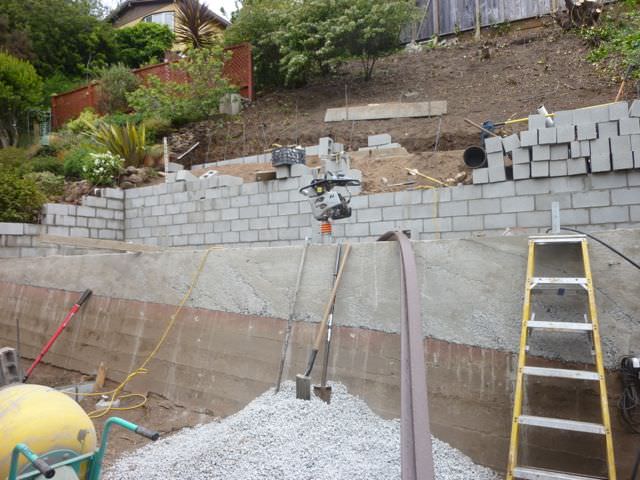
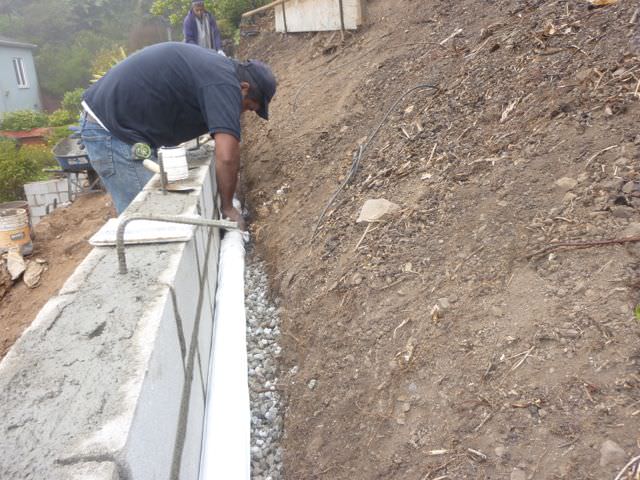
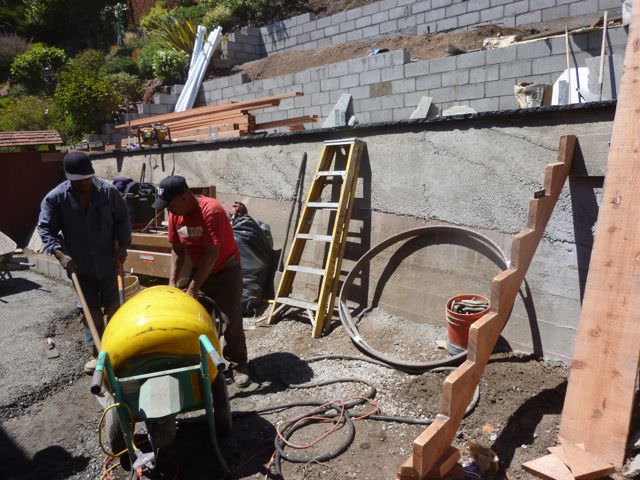
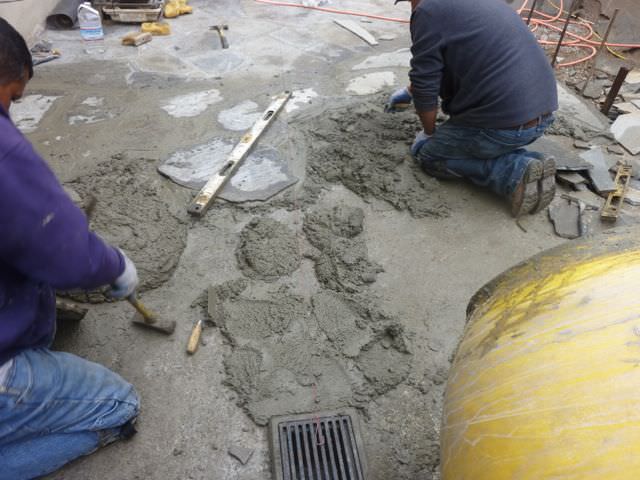
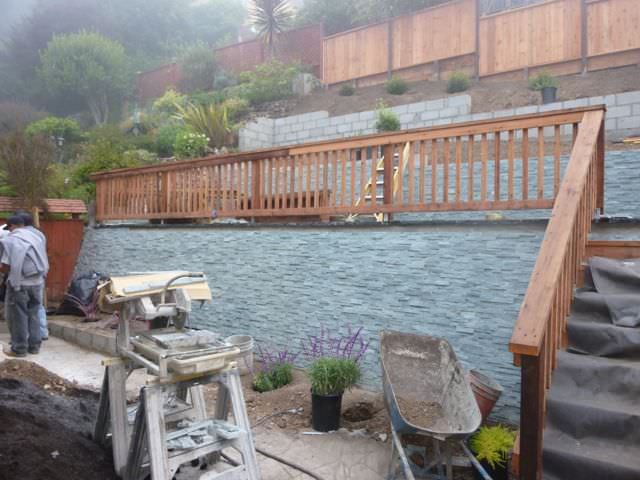
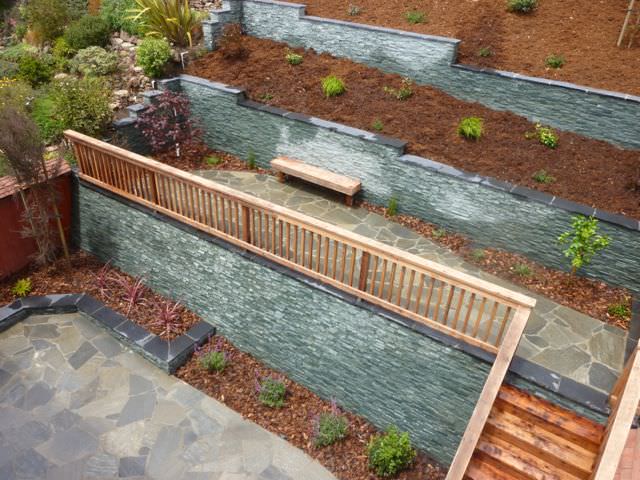





Leave a Comment
Let us know your thoughts on this post but remember to place nicely folks!